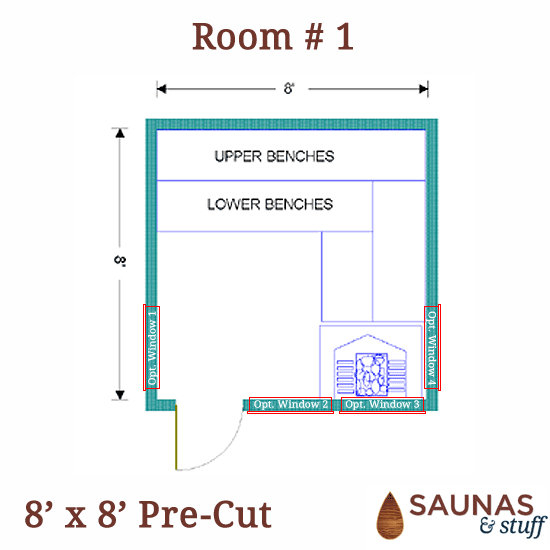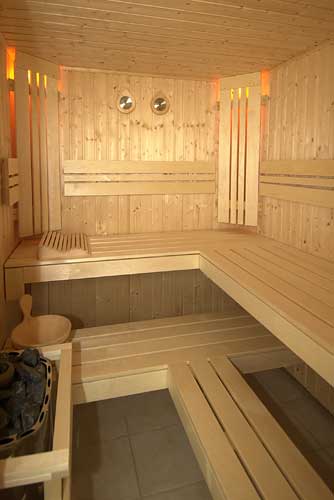
With enough time and money, you can design a pretty amazing sauna. Enlist the aid of a designer and contractor, and get the sauna of your dreams! But even with a limited budget and a staff of just yourself, you can design an attractive sauna that adds value to your home and provides a spa-like retreat for you and your family.
In lieu of a hiring and designer and contractor, you can purchase a pre-cut sauna kit. We carry a large selection of pre-cut sauna kit sizes here. These kits let you design a sauna layout for any type of space. You'll need to do most of the building yourself, but it can be done over several weekends--about 16 to 24 hours altogether.
Pick a Location for Your Sauna
The location of your sauna is very important. It will need to be placed on concrete, tile, linoleum, or another surface that does not absorb moisture. Never install a sauna on carpet! You'll also need to decide whether you want your sauna indoors or outdoors.
Indoor saunas can be designed to fit in your bathroom, basement, in a walk-in closet, garage or spare room.
Outdoor saunas cost more to install than indoor saunas, due to the costs of running water and electricity to the location, as well as the cost of building a protective roof. You'll also need to check municipal bylaws that may restrict the size and location of your sauna. Don't place outdoor saunas too close to property lines, and you'll need to construct a foundation below the frost line.
Wherever you build, make sure it is level and there is access to a 240-volt electrical supply.
Things to Plan Before You Build
Once you've chosen a location, draw a line on the floor or the ground to get a better idea of how the room or space will look once the sauna is built. Measure the space to determine the kit size you will need to order. Sauna sizes start at 3'x4' for 1 person. A height of 7' is ideal. When measuring for benches, allow about 2' of bench for each person on the upper bench. If you want to lie down in the sauna, allow at least 6 feet along one wall.
Be sure to plan for the door location and the direction of its swing. It should swing out of the sauna, not into it.
For optimum bench layout, put the door and heater next to each other on a long wall. Bench depth is generally 19", and height is either 38" for the upper bench or 19" for the lower bench.
Ordering Your Pre-Cut Sauna
Once you've got the location, measurements, and basic plan, you're ready to order your kit. If you have questions, be sure to ask! We can help you choose the right size kit for your plan and give you tips on how to build it. You'll be in your own custom-designed sauna in no time!
















